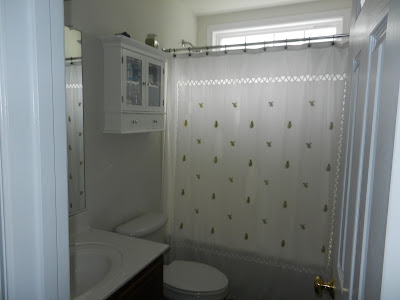We are very excited about our new house. Here is a picture of the backyard. It's a large backyard that is fully fenced and backs up to a wooded area.
Front of the house--our street is a cul-de-sac, so we shouldn't have too much traffic.

This is a picture of the entry way. The light fixture in the entryway is atrocious and will be changed immediately!

This room is actually the formal dining area.
Downstairs living room
Downstairs living room
This is the breakfast nook. They have a huge table. We will likely purchase a smaller breakfast table for this area. I love all of the windows in the breakfast area.
Kitchen--Kris and I love the dark cabinetry and granite. I do not love the flooring, so in the future, I would like to tile the floor and add a backsplash. We also love the granite island in the center for entertaining.
Garage--the guy who currently lives in this house is a former building and he has installed actual cabinets in the garage. He also has 2 chandeliers and a ceiling fan. He is taking the chandeliers with him--we don't mind though--it is kind of weird to have chandeliers in the garage.
This loft is on the 2nd floor and is set up for a desk and shelving.
One of the FIVE bathrooms in this home. Why on earth anyone needs five bathrooms, I will never know...
One of the bedrooms.
This will likely become Kale's room. Obviously we will have to paint first. There are 2 bedrooms that are connected by a jack and jill bathroom. We will put the boys in these 2 bedrooms.
Jack and Jill bath (we will have to paint this too).
Master bath
Master bedroom
Third floor rec room....it is one giant room with a closet and bathroom. We will probably make this a guest room/media room.
3rd floor bathroom
We are hoping to be in on or before Novemer 15th. We are excited to have some space for all of our stuff that is in storage and for the boys to have room to run and play.




















No comments:
Post a Comment